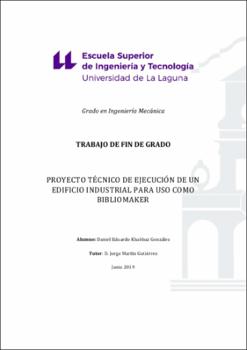Proyecto técnico de ejecución de un edificio industrial para uso como bibliomaker
Fecha
2019Resumen
The scope in which this Project is focused, is the technical one, in which many
of the aptitudes of an industrial technical engineer can be observed in all of the parts
of this document. Therefore, the aim of this work is to develop a design of an
industrial building whose functionality will be the one of the so called “BilblioMaker”
or “FabLab”.
This, is a cultural and technical space where either students or non-students,
can take part on the many activities that it offers. Individual and collective working
can be carried out, in terms of creative ideas development, having the chance of
bringing them to reality by using the facilities and modern tools of this building. It
can be found on its working areas advanced technology, such as 3D printers and CNC
machines, being users able to employ CAD softwares in order to design their ideas
on a computer. To broaden the services of this building, it has been designed spaces
for organizing conferences, expositions and also courses of technical teaching in a
computer room. It also counts with a library and three rooms for personal or group
working.
In order to satisfy all of the aspects that this building requires, some main
tasks have been made, such us the design of a rigid metallic structure with its
respective foundations, the design of the internal distribution of all the spaces and
finally, the design of an electrical, a plumbing and a sanitation installation. All of
these designs were carried out by using computer softwares, which permitted the
calculation and verification of all them, and also making their graphic plans.
Finally, to make possible the execution of the project, there have been added
the legal provisions in the scope of this work, and also has been generated an
execution budget of the materials employed in the fabrication of the building.





