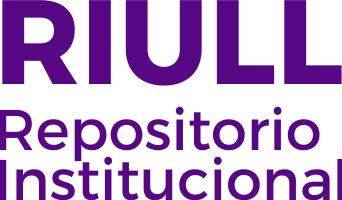Mostrar el registro sencillo del ítem
Modelado con tecnología BIM de la Línea 1 de Metro Ligero de Tenerife. Estaciones y elementos auxiliares.
| dc.contributor.advisor | Martín Dorta, Norena | |
| dc.contributor.author | Reyes González-Casanova, Sandra | |
| dc.contributor.other | Máster Univ. en Gestión e Innovac.Tecnológica en la Construcción Por la Ull | |
| dc.date.accessioned | 2021-04-16T13:47:17Z | |
| dc.date.available | 2021-04-16T13:47:17Z | |
| dc.date.issued | 2021 | |
| dc.identifier.uri | http://riull.ull.es/xmlui/handle/915/22806 | |
| dc.description.abstract | En el siguiente Trabajo Fin de Máster (TFM) se realiza una investigación y aplicación de la metodología BIM sobre una obra real existente como es la Línea 1 de Tranvía de Tenerife, especificamente el tramo comprendido entre las paradas de Trinidad y Padre Anchieta ubicado en San Cristóbal de La Laguna. Se realiza un análisis de los antecedentes de la metodología BIM y situación actual de la misma en España, así como se desarrolla un modelado de todo el tramo anteriormente definido con las herramienta Revit para toda las paradas, oficinas y otros edificios (área de arquitectura) y con Civil 3D para la infraestructura de ingeniería: vías, tranvía, enlaces, etc. Por último se busca la integración de todo este trabajo mediante la herramienta Navisworks destacando que todos los programas anteriormente comentados pertenecen a la empresa Autodesk. En el modelo se refleja tanto las infraestructuras arquitectónicas como la obra lineal dando un enfoque próximo a la ingeniería del modelado de secciones tipo de la vía, catenarias, túnel, etc. Con esta aplicación práctica se busca ver la posibilidad de una mayor integración de la metodología BIM en los proyectos de obra civil y especialmente, en las obras lineales realizadas en este ámbito de trabajo. | es_ES |
| dc.description.abstract | The following Master's Thesis, is an investigation and application of the BIM methodology accomplish on a real existing work such as Line 1 of the Tenerife Tram, specifically the section between the Trinidad and Padre Anchieta stops located in San Cristóbal de La Laguna. An analysis of the antecedents of the BIM methodology and its current situation in Spain is carried out, as well as a modeling of the entire section previously defined with Revit is developed for all stops, offices and other buildings (architecture area) and with Civil 3D for engineering infrastructure: tracks, tram, links, etc. Finally, the integration of all this work is sought through the Navisworks tool, highlighting that all the previously mentioned programs belong to the Autodesk company. The model reflects both the architectural infrastructures and the linear work, giving a close approach to the engineering of the modeling of standard sections of the track, catenaries, tunnel, etc. This practical application seeks to see the possibility of a greater integration of the BIM methodology in civil works projects and especially, in linear works implement this field of work | en |
| dc.format.mimetype | application/pdf | |
| dc.language.iso | es | |
| dc.rights | No autorizo la publicación del documento | |
| dc.title | Modelado con tecnología BIM de la Línea 1 de Metro Ligero de Tenerife. Estaciones y elementos auxiliares. | es_ES |
| dc.type | info:eu-repo/semantics/masterThesis |

