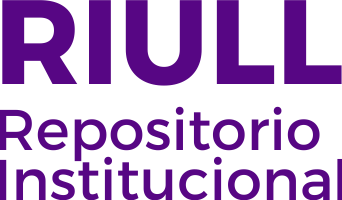Edificio industrial destinado a espacios coworking, parking subterráneo y cafetería
Fecha
2019Resumen
The Project, that is presented in this document, has the purpose of
designing the structure of an industrial building, whose use will be harbor
coworking spaces and several office cubicles. Futhermore, this building will have
wide common areas for rest and leisure, dining room and kitchen, audience, coffe
shop and chill-out area on the rooftop. On the other hand, a large underground
parking will be available for customers, who can avoid spending time looking for
parking in the surrounding areas.
The design of the building has been focused on the search for great
functionality in addition to the aesthetics that will show to the people walking in
front of it. This building may have offices with a perfect lighting because it will
have transparent enclosures instead of opaque.
This building will be located in Los Cristianos, a town in the south of the
island of Tenerife. It counts on easy access from different zones because it is
located in the vicinity of the roundabout at the entrance to the town.





